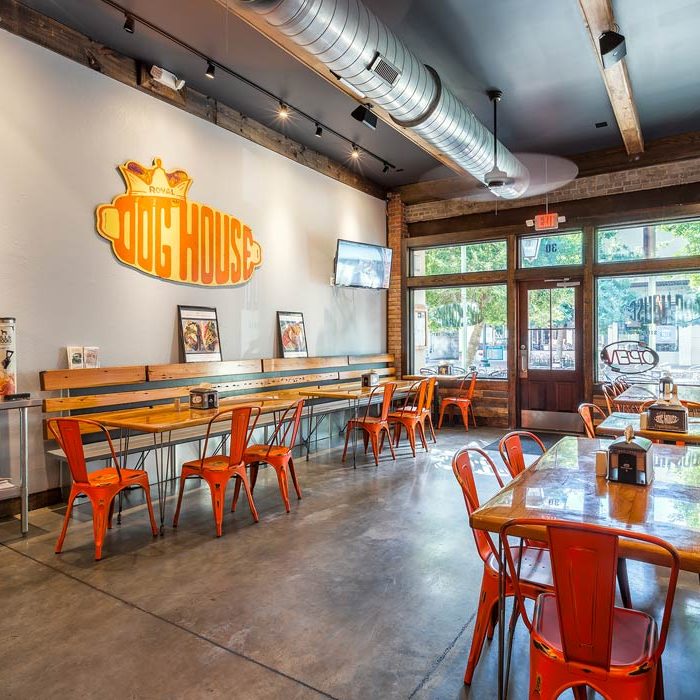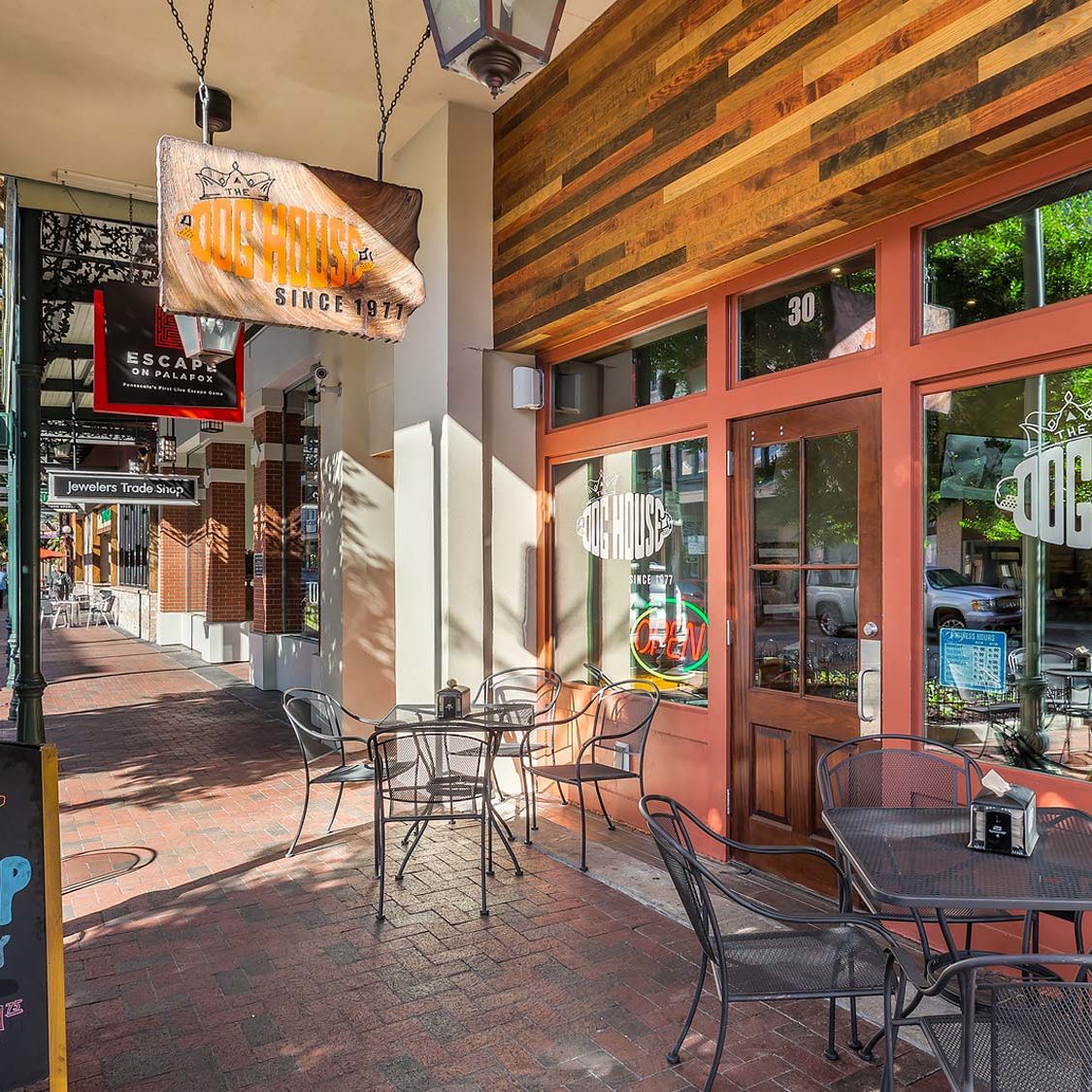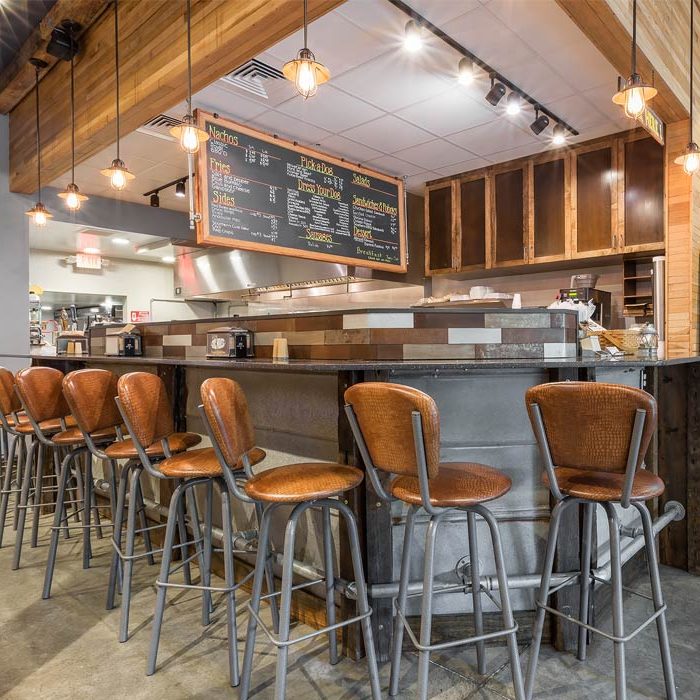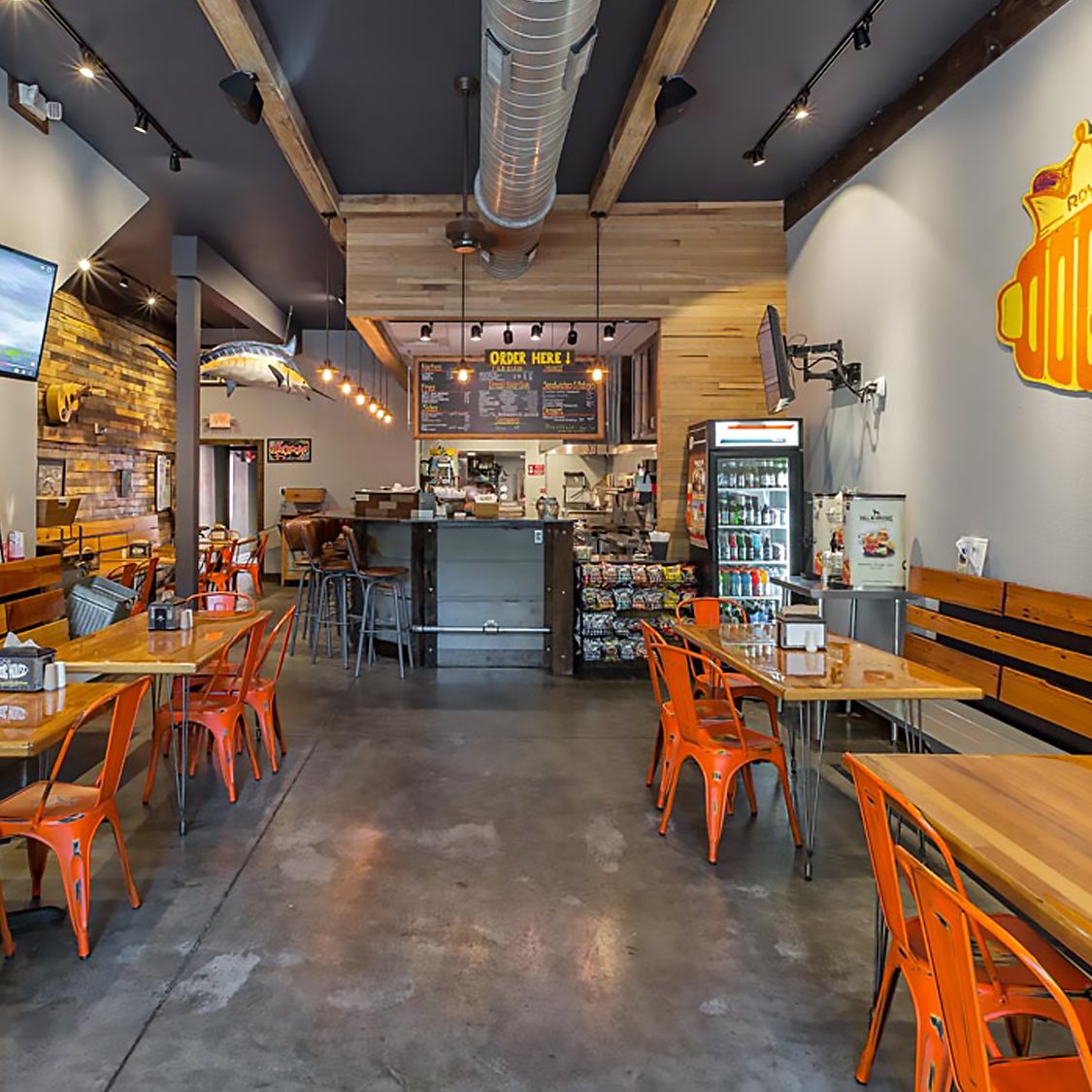BACKGROUND
BACKGROUND
Dog House Deli, founded in 1977 by Jimmy Holler, has been a staple of Downtown Pensacola since its inception. On April 30, 2014, the greater Pensacola area experienced a significant rain event that saw 24-hour rain totals in excess of 20” in some locations. Downtown Pensacola saw significant flooding and Dog House Deli, along with other businesses up and down Palafox Place, were affected.
As one of the last remaining spaces along Palafox that had the original rough-cut timber and wood joist floor system, the Deli suffered more significant and lasting damage than what was seen throughout Downtown. As a result of this damage, the Deli faced a decision. They could undergo significant renovations and remediation to the damaged floor system, or they could close the downtown location permanently to focus on their Pensacola Beach location.
Through a collaboration with the building owners, the Elebash Family, the Hollers chose to move forward and engage in a complete renovation of the space that they had occupied for nearly 40 years.
Location
30 Palafox Place, Pensacola, FL
Project Size (ft2, m2)
1,980 square feet
Building Type(s)
Wood and Masonry, constructed in 1800s
Project Type
Renovation
Delivery Method
Lump Sum Contract - Bid Project
Building Architect/Project Team Dalrymple Sallis Architecture
CHALLENGES
As with any significant interior renovation, the possibility for unforeseen conditions existed and was ultimately expected. It was discovered early in the design process that the damage to the floor system warranted a complete removal of the footprint of the space. The design team determined that going back with a concrete slab on grade would allow for a more modern look and the ability to better survive future flooding events that would surely occur at this location.
In the initial hazardous materials survey, the presence of asbestos was found in the original sheetrock mud and floor tile adhesive. Remediation was necessary before demolition could commence.
As demolition began, we uncovered structural issues. These issues included a degraded masonry wall in the rear of the space along with deficient structural modification work that predated the original Dog House renovation in 1977. Hanto & Clarke had temporary structural shoring designed and installed in order to support the structure above. This allowed for further investigations to safely occur and allowed the rest of the building to to remain safely occupied while a permanent solution was created and implemented.
Working with the design team, a new support structure consisting of new concrete spread footers, steel columns and main support beams were designed and fabricated to support the floor system above and brace the existing masonry wall. Once these components were in place the final demolition of the remaining existing structure moved forward.


SOLUTIONS
Once the decision was made to fully remove the existing space, Dalrymple Sallis and the Hollers collaborated on a design that completely reconfigured the space and accomplished a long list of stated project goals. The reconfigured floor plan allowed for both a larger and more efficient kitchen, expanded dining area and extended bar top seating. An upstairs mezzanine was maintained from the existing floor plan which allowed the Deli to maintain much of the back office and storage function upstairs and away from the restaurant operations.
We installed a hood in the kitchen area to increase ventilation and create an area with an automatic fire suppression system. This allowed for an expanded menu by bringing in different cooking methods that were not available to the Dog House before.
Another benefit of the renovation was that space was updated to meet current building and ADA codes. The floor height was adjusted to allow for an accessible entrance, and separate, accessible men’s and women’s bathrooms were built.
To add efficiency and reduce overhead, we installed LED lighting and newer more energy efficient HVAC equipment. Floor drains installed into the flooring system allow for more efficient day-to-day cleaning. An internal grease trap system accommodates the new kitchen capabilities.
Aesthetically the Hollers accomplished their vision of maintaining as much of the original restaurant as possible by reclaiming and incorporating many of the existing finishes into the new restaurant in very creative ways. Jimmy, Nathan and Sharon Holler, along with their friends and employees, spent many hours reclaiming and refinishing the original wood plank flooring and subfloor framing system which was used throughout the space on the menu-boards, around and above the bar, above the exterior entrance and on the tabletops throughout the dining area. The final result was an amazing transformation of the space that will be enjoyed by the staff and public for many years to come.


Call the team at Hanto & Clarke, LLC, today to schedule a meeting to discuss the renovation or new construction needs for your business today!

