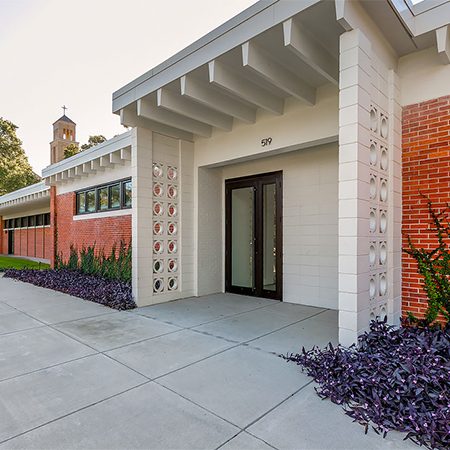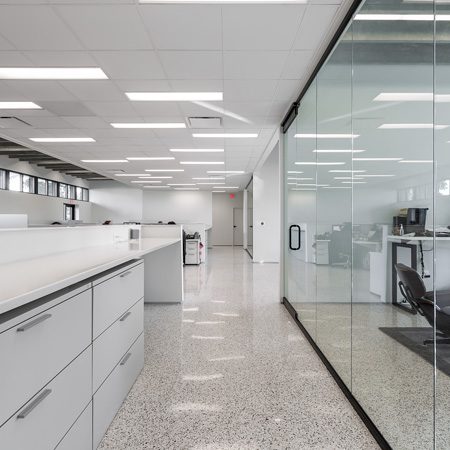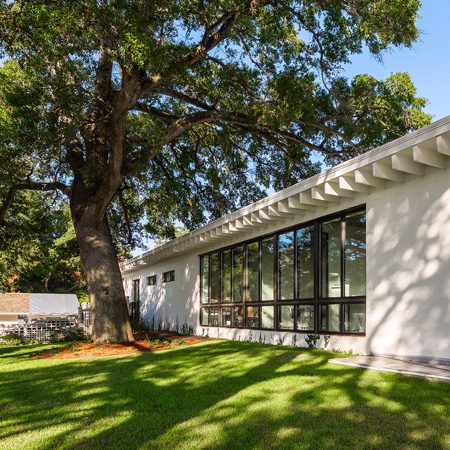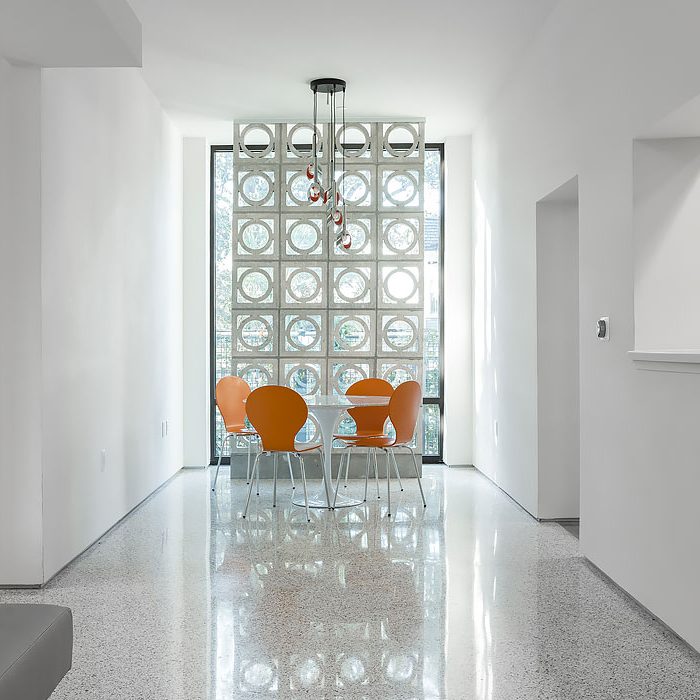BACKGROUND
BACKGROUND
The project consisted of a commercial renovation to an existing structure located in downtown Pensacola that had originally been built in 1960 for the Knights of Columbus organization. The building had a precast concrete roofed structure with a built-up roof membrane above and used a mix of concrete block and brick masonry. As was standard for commercial construction during the time, asbestos insulation was utilized on the underside of the concrete panels. The original layout consisted of a small commercial kitchen and a large open floor plan intended to serve as an event venue for the Knights of Columbus in addition to holding other community events and gatherings. The client, Financial Management & Investment Corporation, wished to renovate the structure to accommodate an open, central workspace for staff members with executive offices situated around its perimeter. Meanwhile, the exterior of the building would need to maintain its original style as much as possible in order to pay respect to the surrounding historic North Hill neighborhood of Pensacola.
Location
519 North Palafox Street, Pensacola, FL
Project Size (ft2, m2)
6,615 square feet
Building Type(s)
Masonry, Structural Steel, and Precast Concrete
Project Type
Renovation
Delivery Method
Negotiated Contract – Cost plus a fee
Building Architect/Project Team
Bay Design Architecture
CHALLENGES
The presence of asbestos on the underside of the roof panels required remediation before work on the commercial renovation could safely begin. The size of the bathrooms would require modernization as well as expansion to accommodate the increased occupancy of the building safely, and the kitchen would need to be reconfigured in order to suit the needs of the client. In addition, the building would need to be retrofitted with a sustainable design to increase its energy efficiency and make it a truly sustainable building while maintaining strict budget allowances.

SOLUTIONS
Included in the scope of the task for Hanto & Clark, LLC was to complete interior demolition. Then, make structural modifications which were to include the installation of a new structural glazing system; new acoustical ceilings; new plumbing, HVAC, and electrical systems; and a newly retrofitted fire sprinkler system with new risers and a fire main connection to city utilities. In addition, a new backup generator system was installed to allow for full operation under standby power in the event of an outage.
In order to create the look of an open concept design while still providing a division between operational staff members and executive staff, glass partitions were constructed and incorporated into the plans for new interior wall configurations, along with sheetrock. To allow greater access to natural light, larger windows replaced pre-existing windows, and large portions of the south-facing wall of the building were removed and replaced with an impact-rated glass curtain wall system. This, combined with the interior glass office-partitions, allowed for the extensive use of natural light throughout the entire structure; and supplementary energy efficient fluorescent fixtures were strategically placed to create a significant amount of energy efficiency for the building.
The small bathrooms were expanded and updated to accommodate an increased occupancy level; and the original kitchen was upgraded and simplified with custom-built cabinetry and high-end, residential grade appliances to create a layout more suitable for its new application.
In keeping with the client’s desire to maintain as much of the integrity of the original structure as possible, the project included repairing the existing terrazzo floors and preserving the existing Knights of Columbus mosaic artwork in the terrazzo floors.
As the project progressed, Hanto & Clarke maintained a continuous cost analysis and utilized significant value engineering opportunities in order to maintain the budget without sacrificing the client’s vision for the final building layout and aesthetics. From the very first stages of design, Hanto & Clarke was closely involved in every phase, offering cost analysis along the way in order to help maintain construction budgetary goals. This ultimately allowed the design team to make strategic decisions on crucial elements including interior layout; mechanical and lighting systems; and overall building envelope elements. With its years of expertise in commercial remodeling, the team of commercial renovation contractors and designers at Hanto & Clarke was well prepared to oversee the scope of the project and execute the client’s vision for a structure that was modern and energy-efficient without losing the historic appeal of its original exterior.



Call the team at Hanto & Clarke, LLC, today to schedule a meeting to discuss the renovation or new construction needs for your business today!

