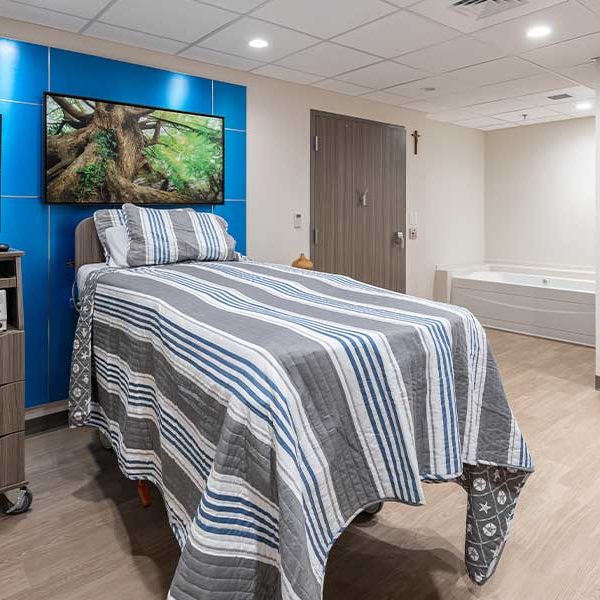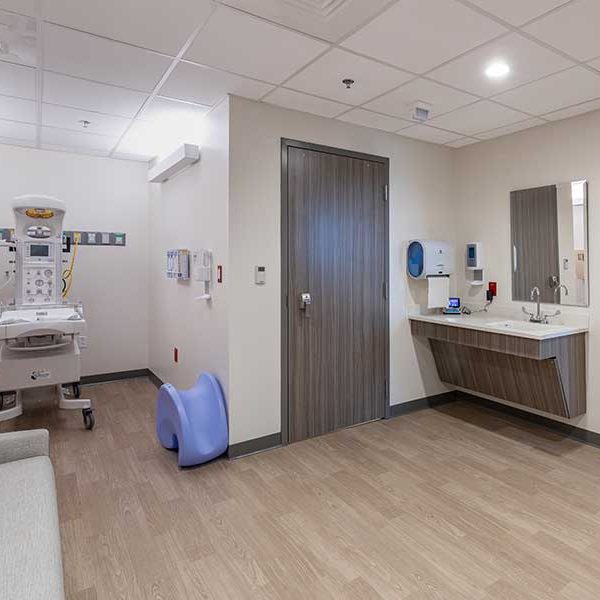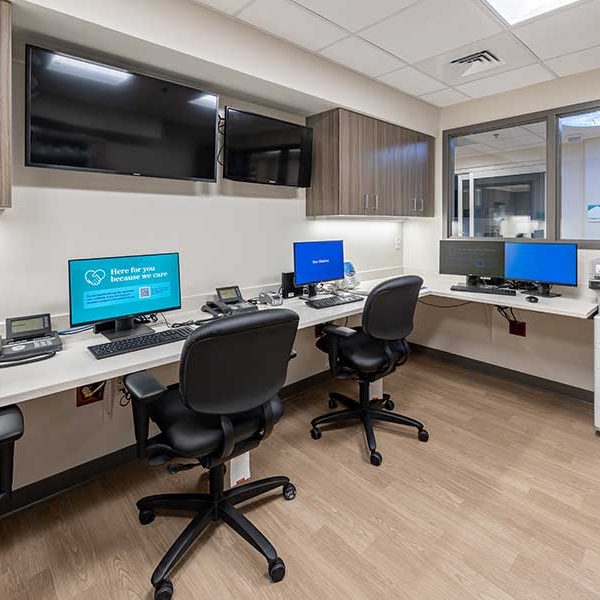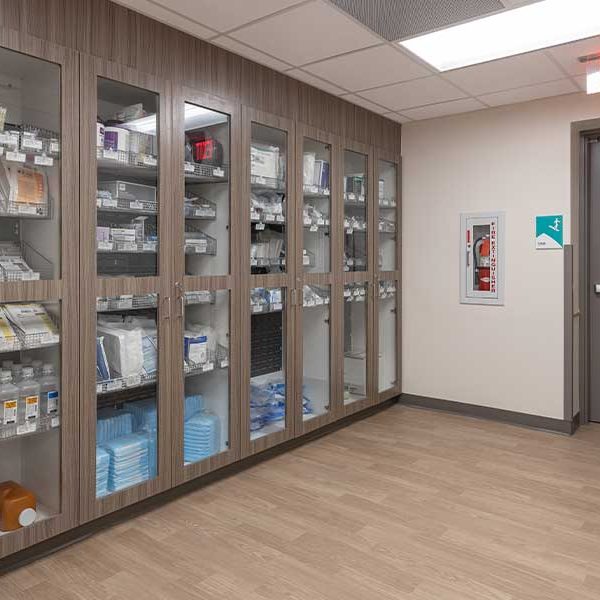BACKGROUND
BACKGROUND
Ascension Sacred Heart Pensacola was a long-time client for whom we had completed countless successful projects through the years when they approached us about designing and building their Low-Intervention Birthing Suites.
The suites, staffed by certified nurse midwives, are designed for women choosing to have a natural birth with an at home feel but with specialized doctors and nurses available down the hallway in the off chance of an emergency. Key to this experience are the showers and bathtubs in the suites, the custom-made vanities and cabinets with in-suite refrigerators.
Sacred Heart brought the project to Hanto + Clarke as little more than an idea. We were involved from start of the design and saw the project through construction to completion. After beginning in early February 2020, we finished the project by the end of May of the same year. The suites opened in June.
Project Size (ft2, m2)
4,000 square feet, 1-story
Building Type(s)
Concrete columns and elevated
concrete slabs, EIFS
Project Type
Renovation
Delivery Method
Lump Sum Contract – Bid Project
Building Architect/Project Team
George Koper Associates
CHALLENGES
Our jobsite was a functioning hospital. Thin walls and a single set of doors were all that separated us from recovering patients and the doctors and nurses taking care of them. To say that it was important that we minimize disruptions was a tremendous understatement.
The space which we were converting into the low-intervention birthing suites had previously served as a neonatal intensive care unit. Its controlled, walled-off environment designed to support an abundance of specific equipment could not have been more different from the open, welcoming, low-intervention birthing suites we would be creating. This wasn’t a small renovation. It was a complete overhaul, and because we were working in the healthcare sector, we had to be cognizant of AHCA regulations.
The conversion presented additional, significant challenges. Our goal was to create a space that allowed the most comfortable, home-like experience possible. Knowing that exposure to the outside gives people a sense of comfort, we were determined that the birthing suites would include natural light. However, the space allotted for the suites was completely windowless with no possible access to the outdoors.
Moreover, the section of Sacred Heart in which we were working was an addition, and we have learned through our years of experience that additions are often like the proverbial box of chocolates – you never know what you’re going to get. You can only rely on the original schematics to a point, and then you must be prepared for whatever the job throws at you.


SOLUTIONS
Of all the challenges this job presented, the most pressing and important was how to complete construction while causing minimal disruptions to the ongoing operations of the hospital. The health and well-being of the patients was our priority. Fortunately, we have a lot of experience working in occupied hospitals which we brought to bear on this job, taking several steps to minimize disruptions. We opened up the back of the jobsite, creating access to the freight area and a disruption-free path to the work site for our team. A trash shoot, likewise, limited occasions where workers had to leave the active construction zone. Extensive plumbing overhauls were accomplished by accessing pipes from the loading docks below the birthing suites. Whenever possible, we worked at night, staying out of the way of the doctors and nurses. In total, the accommodations we made meant that our construction was rarely disruptive to patients, and most importantly, never compromised the excellent level of care they received.
NICU and low-intervention birthing suites have fundamentally different purposes. Their names say it all: “intensive care” vs “low-intervention.” Because there isn’t much carry-over from one to the other, there’s a great deal of challenging work involved. The solution was simple – diligence and experience. We completely gutted the NICU, reworked the plumbing and electrical, and rebuilt it entirely, drawing on our wealth of experience within the healthcare sector and built with an eye toward future AHCA inspections, which Sacred Heart would pass without incident.
Perhaps the most difficult challenge, however, was in how to transform a windowless, sterile space into the warm, welcoming, light-filled, comfortable environment where women would feel at home and at ease. We began to address this during the design phase. To replicate the essential, comforting feeling of natural light in the windowless spaces, we turned to faux skylights which flooded the suites with a natural-feeling light, transforming the mood. For safety reasons, it was essential that the suites include medical gas behind the beds, so to preserve the home-like atmosphere, we concealed the medical gas delivery systems with movable walls. In lieu of the typical clinical counters, we opted for custom-made cabinets and vanities that wouldn’t be out of place in an upscale home. In addition, each suite was outfitted with a shower, soaker tub and refrigerator to provide moms-to-be with all the comforts of home. In the end, we designed and built suites that provide all the comforts of home in the safety of a hospital setting.


Call the team at Hanto + Clarke, LLC, today to make the vision for your business come to life!

